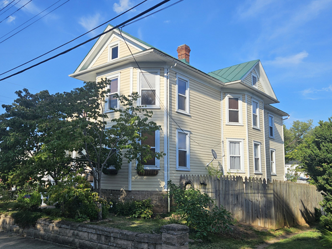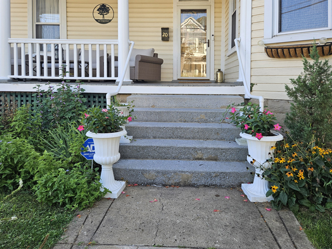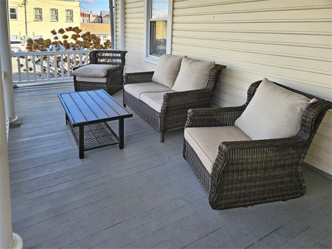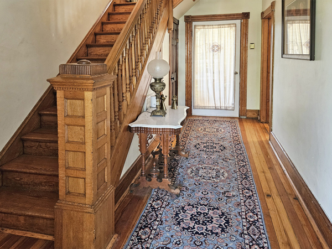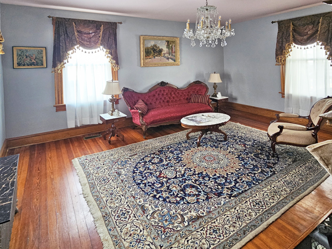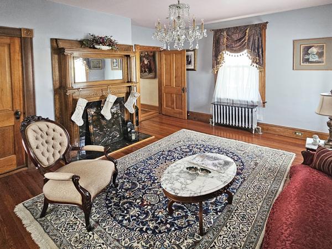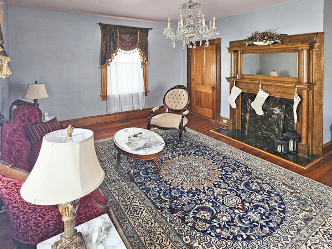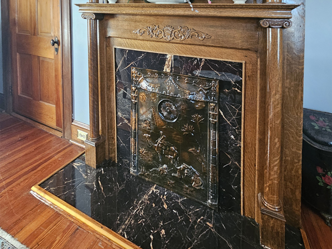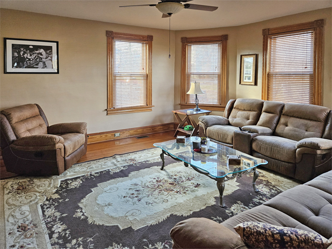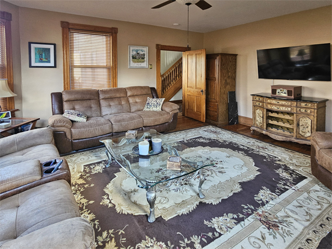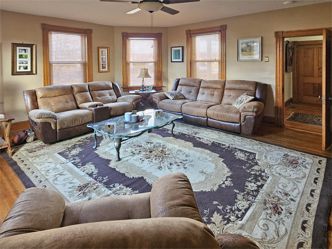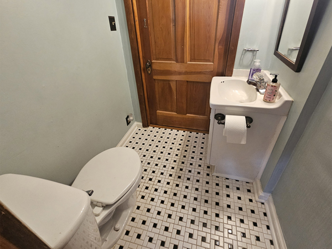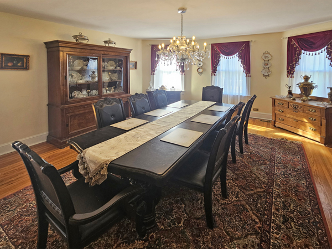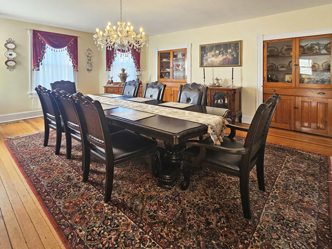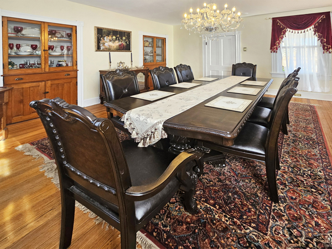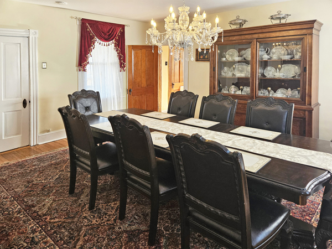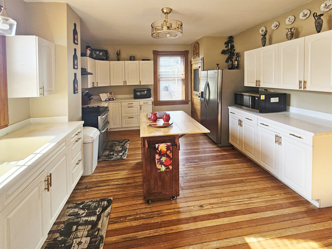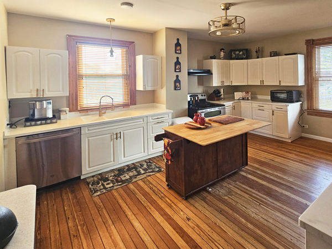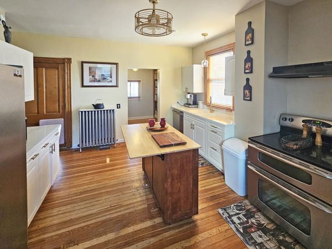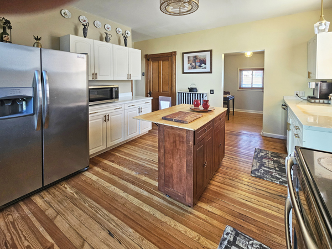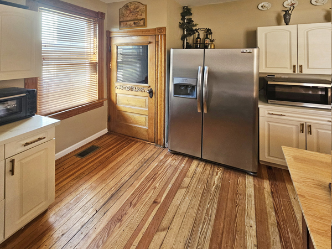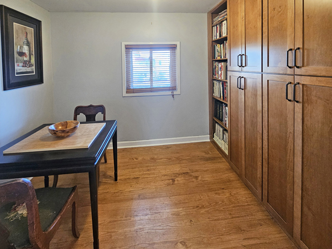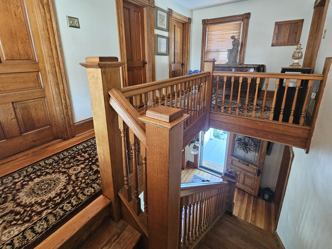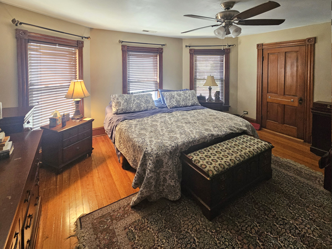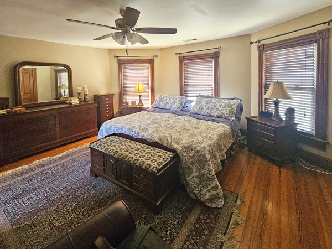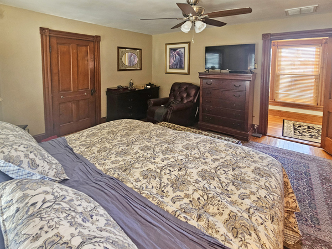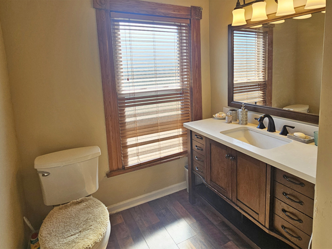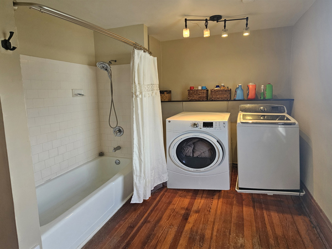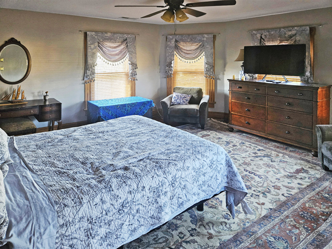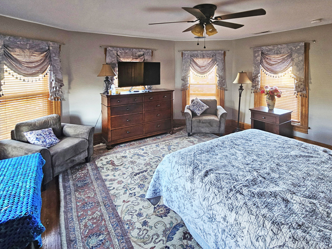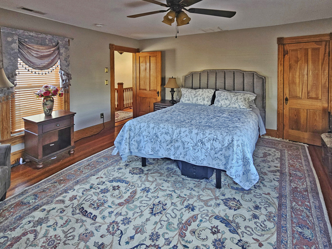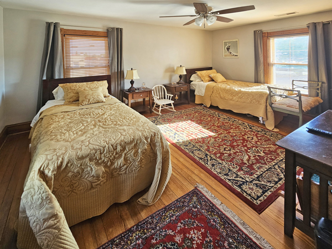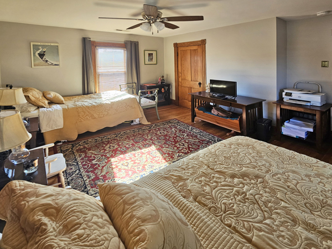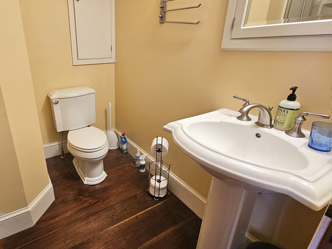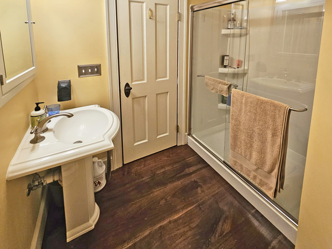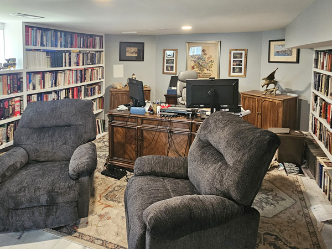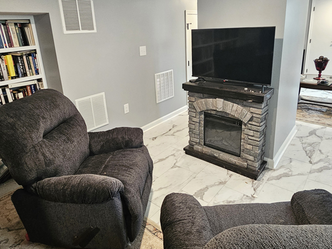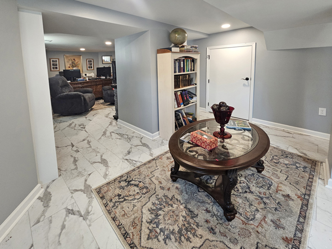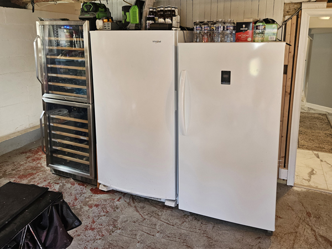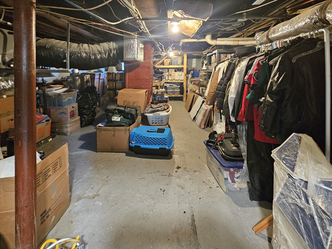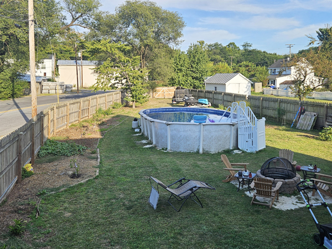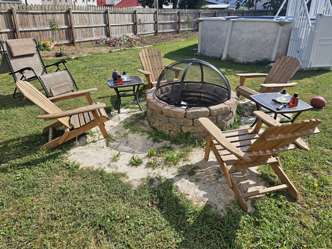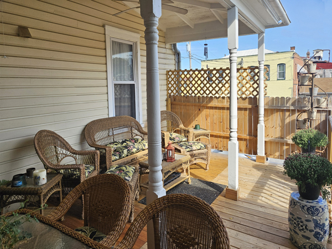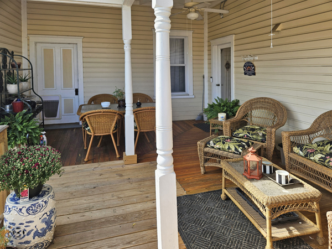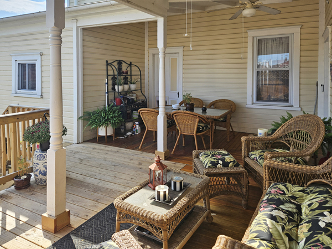
|

|
| ChrisOnline.net |
| Home / Contact Me |
| Welcome |
| About the Area |
| Featured Listings |
| * Search for Homes * |
| Land & Building Lots |
| Short Sales |
| Foreclosures & REO's |
| New Chalet Homes |
| Mortgage Calculator |
| Septics & Percing Q&A |
| Testimonials |
| Mobile Site |
|
|
|
|

Website design |

|
20 Blue Ridge Ave, Front Royal Please allow a short time for images to load |
|
|
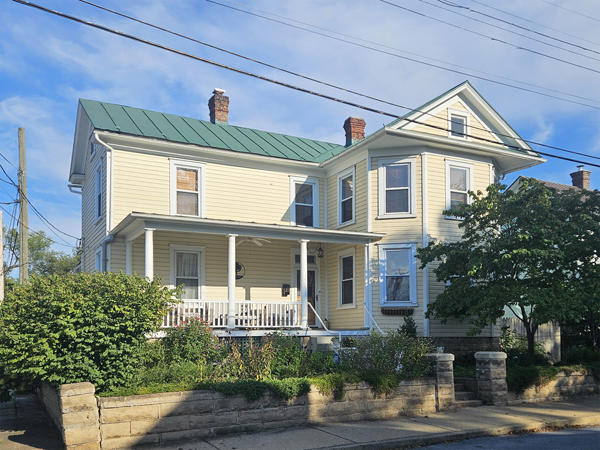
(below) The entrance foyer
(4 pics below) Living Room, with wood burning fireplace
(4 pics below) Family Room
(below) under-stairs powder room off the main foyer,
(4 pics below) Formal Dining Room, built-in cabinets
(6 pics below) Well equipped kitchen, and breakfast area
(below) The door on the left leads to the butler's staircase
(below) Breakfast room with built-in pantry cabinets
(below) 2nd Floor landing
(5 pics below) Primary bedroom suite
(5 pics below) Bedrooms 2 and 3
(above & below) Family bathroom
(3 pics below) Finished basement area, office/study & sitting area
(below) Free-standing electric fireplace conveys
(below) 2nd fridge, freezer & wine cooler in basement
(below) unfinsihed basement area, storage space
(below) Back yard with saltwater above-ground pool
(below) Back yard with brick firepit
(3 pics below) Partially covered back deck
|
Home/Contact Me
|
Welcome
|
About the Area
|
Featured Listings
|
Search for Homes
Land/Building Lots
|
New Chalets
|
Foreclosures/HUD Homes
|
Short Sales
Septics & Percing Q&A
|
Mortgage Calculator
|
Testimonials
![]()
* * Mobile Site * *


