KEY MOVE PROPERTIES
2412 14th St N, Arlington, VA
(Townes at Courthouse Hill)
3 BR, 2½ BA, 4-level townhome
SOLD
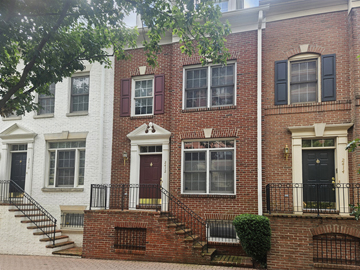
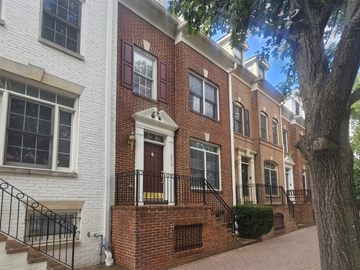
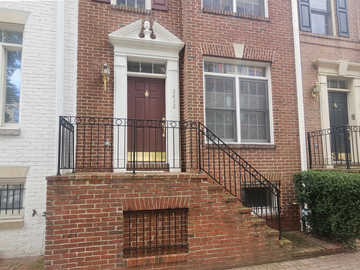
(2 pics below) Views from the front stoop, one block from Courthouse Plaza
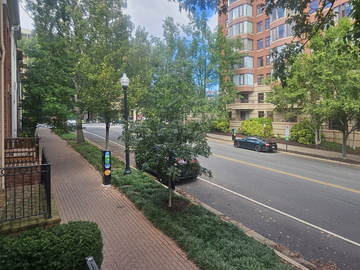
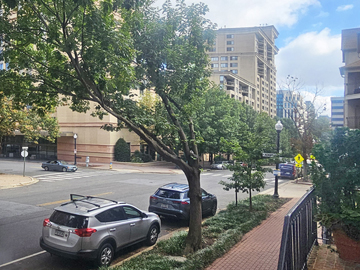
(4 pics below) Views of the main living room
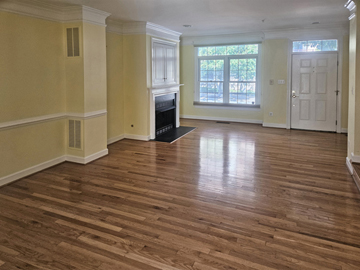
(below) Kitchen in the background
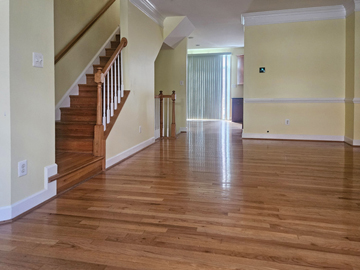
(below) Gas log fireplace
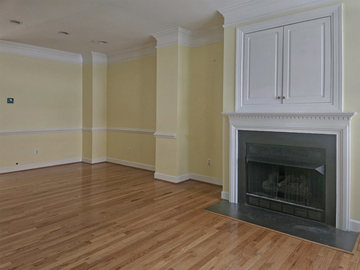

(4 pics below) Updated island kitchen, breakfast area, and sliding door to the balcony
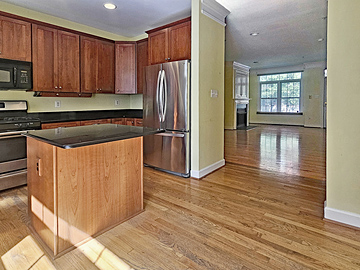
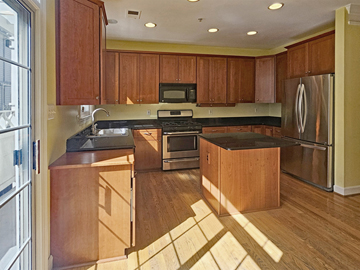
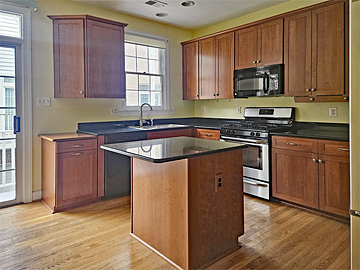
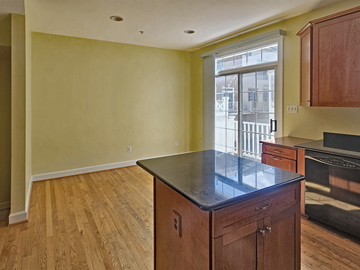
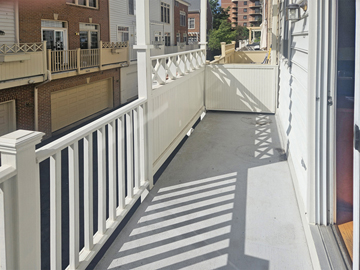
(above & below) Outdoor balcony
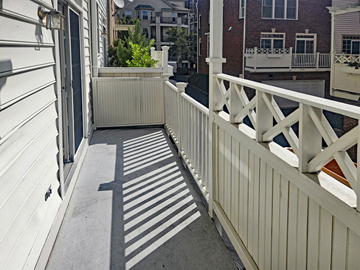
(3 pics below) Primary bedroom suite, Upper Level 1, with high vaulted ceiling
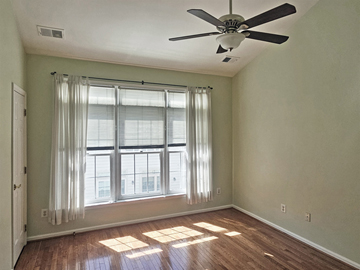
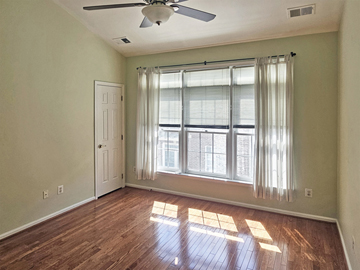
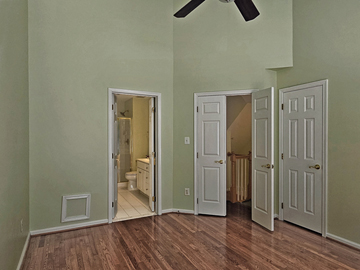
(3 pics below) Primary bathroom
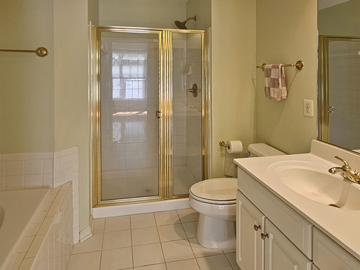
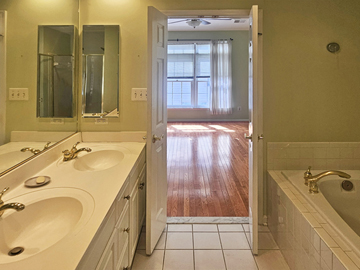
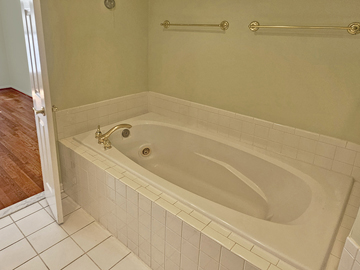
(below) The Landing on Upper Level 1, showing the beautiful woodwork
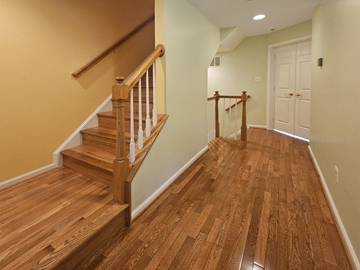
(3 pics below) Further bedroom on Upper Level 1
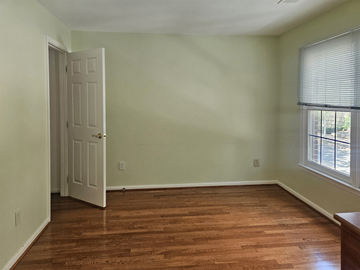
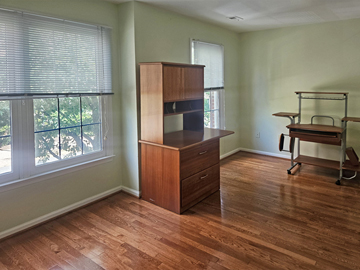
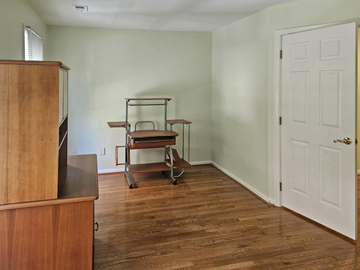
(4 pics below) Second en suite bedroom, Upper Level 2, with vaulted ceilng and dormer windows

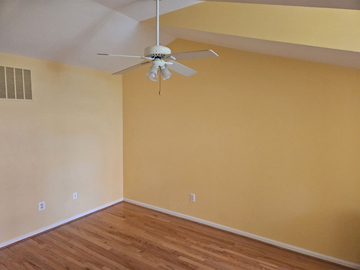
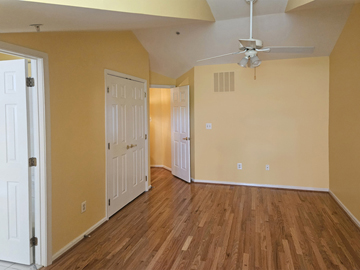
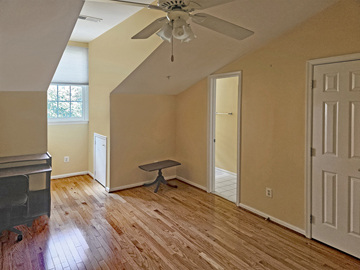
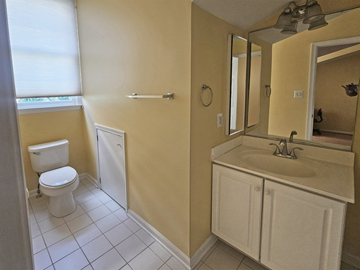
(above & below) Full en suite bathroom, Upper Level 2
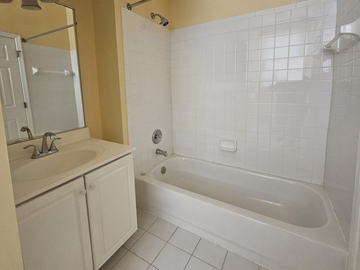
(4 pics below) Lower level basement recreation room
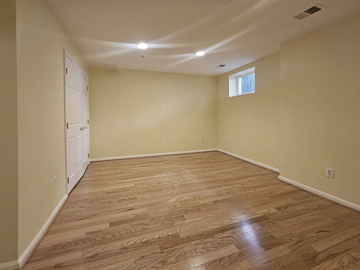
(below) Doors from Left to Right: garage; half bathroom; laundry in closet
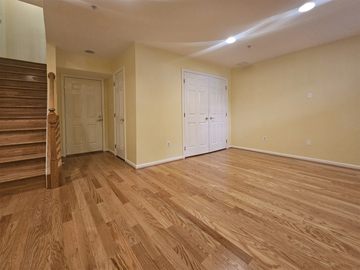

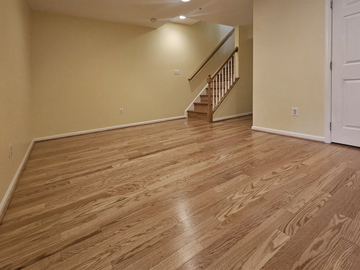
(below) Half bathoom on the lower level
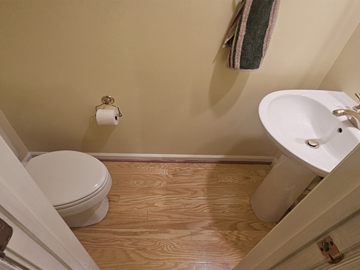
(below) The rear alleyway giving vehicle access to the garage
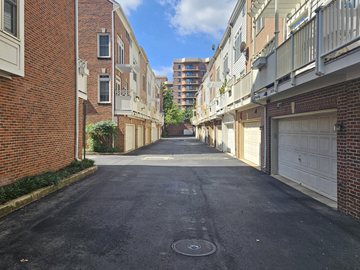
(below) Outside view of the balcony and arbor

(below) Garage with door open, and access to the lower level
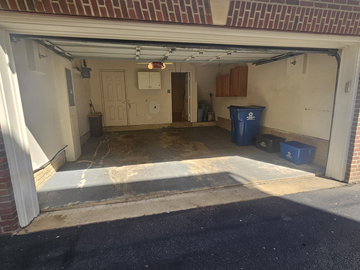
(below) The community clubhouse
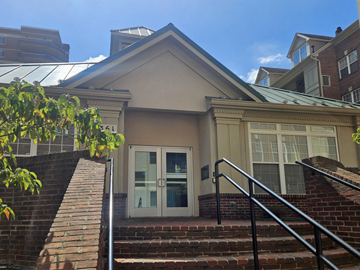
(below) Clubhouse kitchen and lounge area
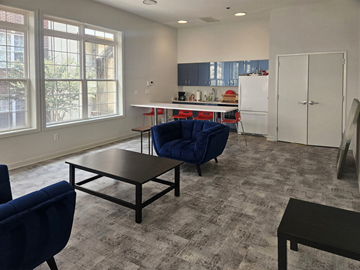
(below) Clubhouse fitness room

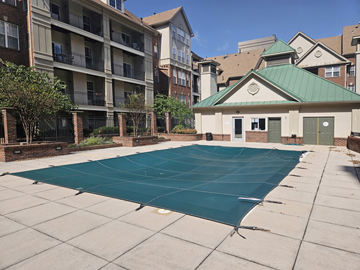
(above & below) Clubhouse pool (just recently closed for the winter)
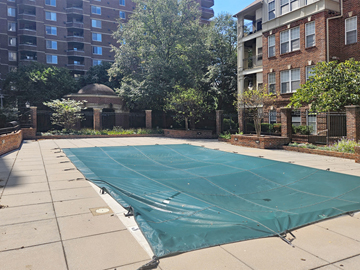
(below) Clubhouse pool open in summer months

(4 pics below) Arlington Clubhouse Plaza, just one block away
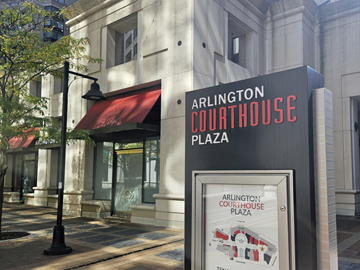
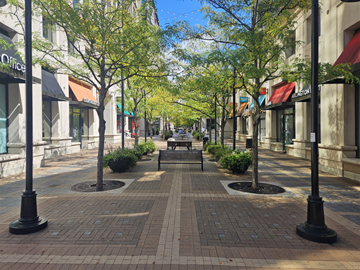

(below) One of two entrances to the Club House Metro
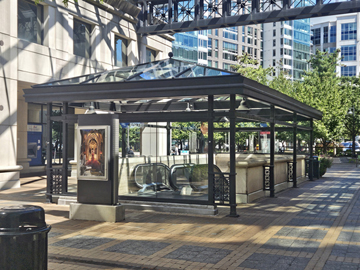
(4 pics below) Rocky Run Park, immediately to the south
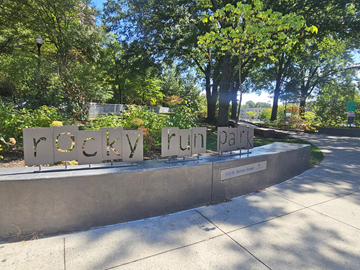
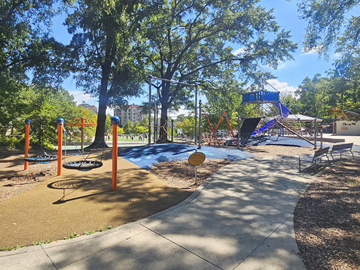
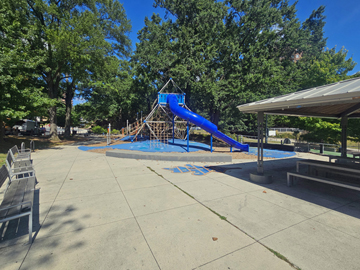
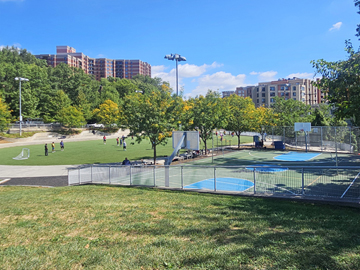
Chris Laurence
KEY MOVE PROPERTIES